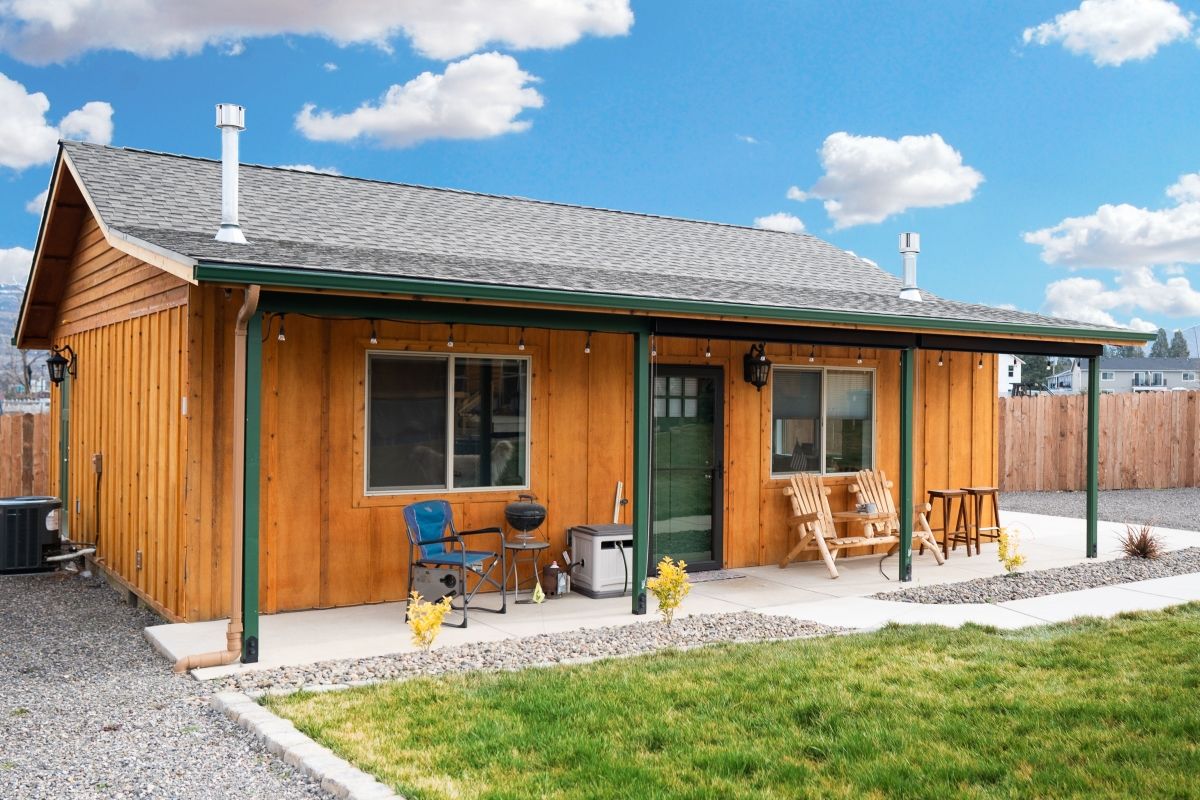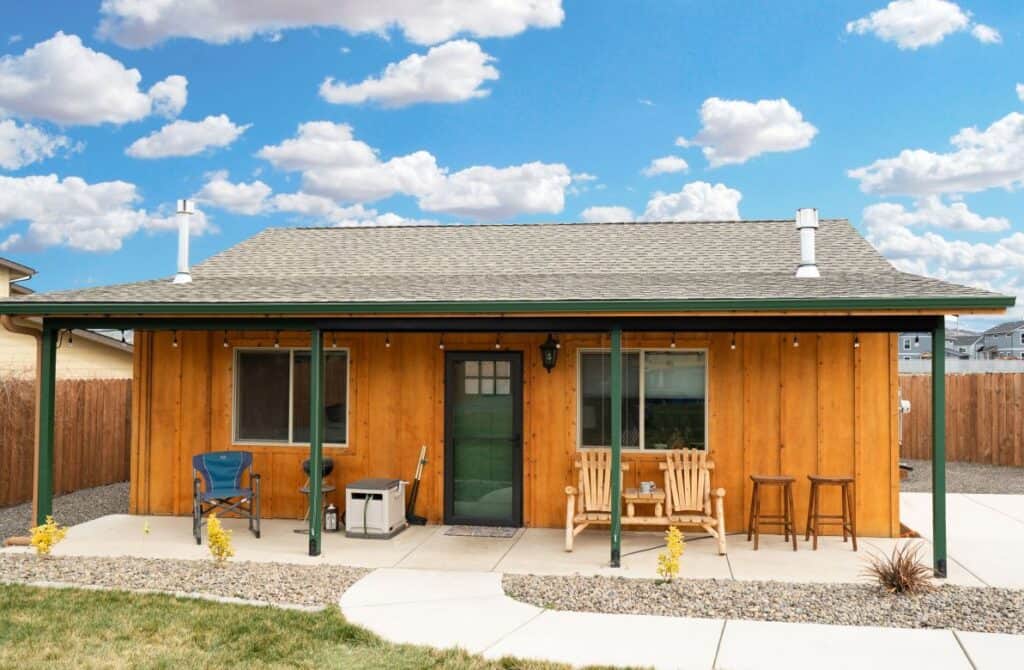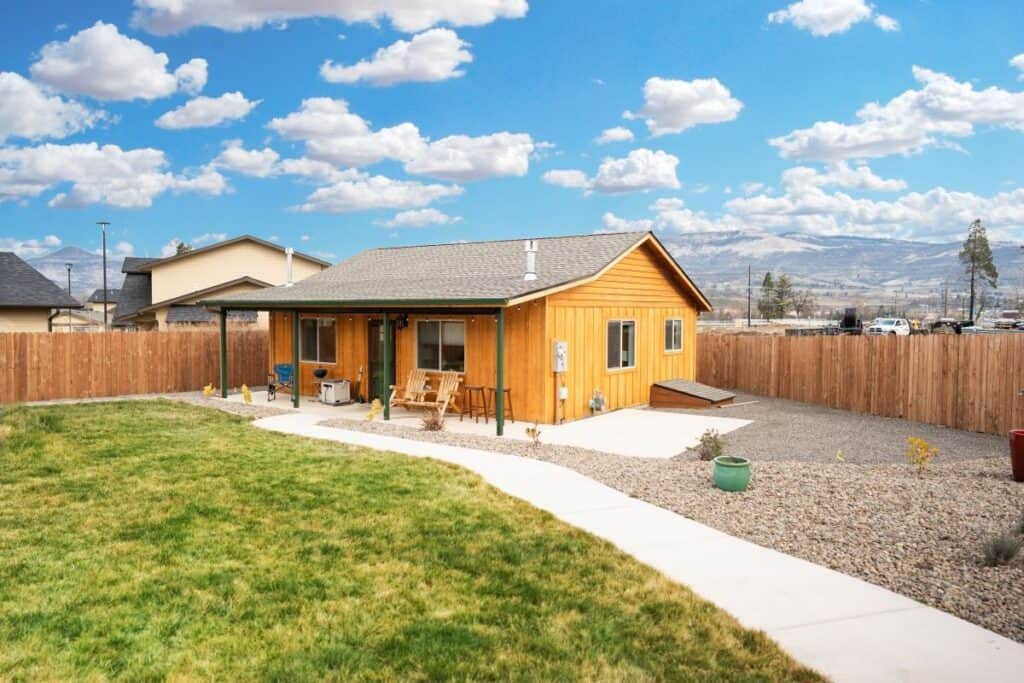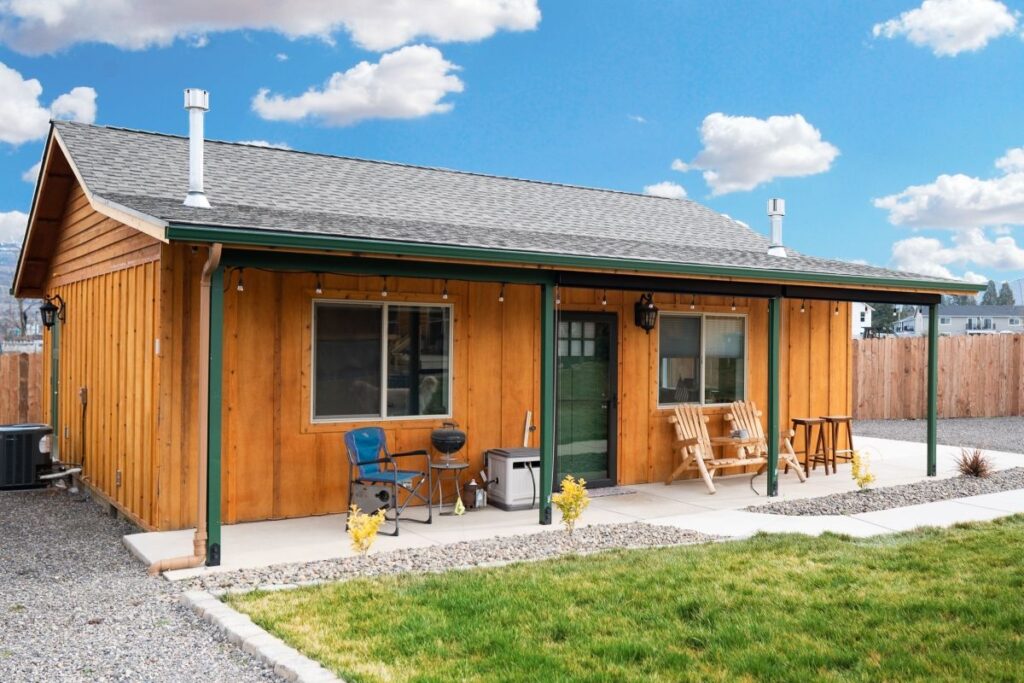
05 Mar BUILDING AN ADU IN MEDFORD, OR – WHAT YOU NEED TO KNOW
Building an ADU in Medford, Oregon has significant benefits for homeowners and now there are great incentives to take advantage of as well.
WHAT IS AN ADU?
Accessory Dwelling Unit (ADU) is a type of small living unit that is typically added to a single-family home. Some refer to it as an additional dwelling unit or even secondary dwelling unit. ADUs serve a variety of purposes, such as creating rental income, providing additional living space for family members, or accommodating long-term guests. They can be attached to the main dwelling or located in a separate structure on the same property. ADUs can vary in size and features, but they typically have a separate entrance, kitchen, and bathroom. Regulations regarding ADUs vary by jurisdiction, so it’s important to check building laws in your area before constructing one.

ADUs CREATE RENTAL INCOME
One of the most appealing incentives for building an ADU is that they can provide additional income. Some may consider renting out the ADU while others may choose to build the ADU to live in themselves and rent out the main dwelling. In either situation, this can help offset the cost of your mortgage payment, property taxes, and other homeowner expenses. This can be especially helpful for homeowners looking for ways to generate additional income.
BENEFIT TO HOUSING CRISIS
ADUs can help to address the housing crisis. With increased housing prices and rent, many people are struggling to find affordable living options. They can provide additional housing options for families, renters, and aging adults, helping to increase the overall stock in a given area. ADUs can provide more options for people looking for a place to live, which can help to ease the pressure on the housing market.
TEMPORARY OR LONG-TERM HOUSING FOR FAMILY
ADUs can provide a place for family members to live. Adult children may be looking to move out of the family home, but may not be able to afford their own place. An ADU can provide a space for them to live, while still allowing them to be close to family.

UTILIZE UNUSED SPACE
You may have unused space on a property that may be a good fit for an ADU. Many homeowners have a garage, basement, or other space that isn’t being used to its full potential. Building an ADU can turn that space into something useful, while also increasing the value of the property. Verity can take that space and remodel it into something great value.
ARE ADUs COST-EFFECTIVE?
ADUs can be much more affordable to build than new construction when converting an existing part of your home into a new living space. They can be built in an existing garage, basement or even an attic. This means that homeowners do not have to go through the process of building a new home from scratch. When you are building a stand-alone ADU, prices are similar to building a new construction house.

WHAT ARE THE RULES FOR BUILDING AN ADU IN OREGON?
In Oregon, the rules for building an ADU vary depending on the local zoning and building codes of the specific jurisdiction where the property is located. However, here are some general guidelines for building an ADU in Oregon:
- Check with your local zoning department: Before building an ADU, you should check with your local zoning department to determine if your property is eligible for an ADU. Some cities and counties have restrictions on the size, location, and number of ADUs on a property.
- Obtain a building permit: You will need to obtain a building permit from your local building department to construct an ADU. The permit will require detailed information about the construction plans, including the size, height, and setbacks from the property lines.
- Follow local building codes: ADUs must be constructed in compliance with local building codes and regulations. These codes cover areas such as electrical, plumbing, heating and ventilation, and fire safety.
- Meet minimum size requirements: In Oregon, an ADU must be at least 200 square feet and no more than 800 square feet in size. However, some jurisdictions have different requirements (such as the city of Medford), so it’s essential to check with your local zoning department.
- Provide adequate parking: You will need to provide parking for the ADU, which typically includes one off-street parking space per ADU. However, some jurisdictions may require more or less parking depending on the location and size of the ADU.
- Get necessary approvals: Depending on your location, you may need additional approvals, such as approval from your homeowner’s association or neighborhood association.
- Hire licensed professionals: It is recommended that you work with licensed professionals, such as architects, engineers, and contractors, to ensure that the ADU is constructed safely and according to local codes and regulations. Verity Construction can help with all of this.
BUILDING AN ADU IN MEDFORD, OR
HOW ARE THE REQUIREMENTS DIFFERENT IN THE CITY OF MEDFORD?
As of July 2022 building an ADU in Medford has some significant zoning changes in the city that greatly benefit homeowners and make it easier to build an ADU.
The zoning laws now allow anyone in the city of Medford to add up to four dwellings attached or detached including the main structure to a single lot without the need to rezone into multi-family. The city has also increased the allowable size of ADU you can build on your lot now 75% of the primary dwelling unit size with a max size of 900 square feet. Get a full list of standards or contact the City of Medford for additional details or zoning questions.
Overall, building an ADU in Medford, OR (or anywhere for that matter) can be a great way to supplement income, address the housing crisis, provide a place for family members to live, utilize unused space, and be relatively easy and inexpensive to build. With the help of a professional contractor and a good plan, anyone can add an ADU to their property. Contact Verity Construction for a quote and to start and take advantage of what an ADU can do for you.


