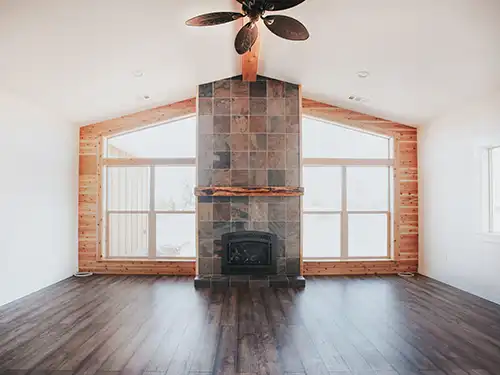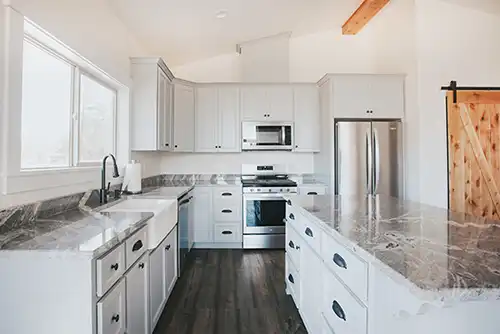31 Mar
In today’s housing market, many homeowners in Medford, Oregon are faced with the challenge of maximizing space in their small homes. Whether it’s an older home with limited square footage or a compact urban dwelling, optimizing space is key to creating a comfortable and functional living environment. As trusted contractors in Medford, Verity Construction understands the importance of efficient space utilization in home renovation projects. In this article, we’ll share practical tips and insights to help you make the most out of your small home renovation project.
Assessing Space Needs
 Before diving into renovations, it’s crucial to assess your space needs carefully. Consider how you currently use each area of your home and identify areas for improvement. Medford homeowners often prioritize functional living spaces such as kitchens, bathrooms, and living rooms. Take accurate measurements and note any architectural features that may impact space utilization, such as alcoves or sloped ceilings.
Before diving into renovations, it’s crucial to assess your space needs carefully. Consider how you currently use each area of your home and identify areas for improvement. Medford homeowners often prioritize functional living spaces such as kitchens, bathrooms, and living rooms. Take accurate measurements and note any architectural features that may impact space utilization, such as alcoves or sloped ceilings.
Design Strategies for Small Spaces
Optimizing your layout is key to maximizing space in small homes. Open-concept designs are popular among Medford homeowners as they create a sense of spaciousness. Consider removing non-load-bearing walls to create larger, multifunctional spaces that flow seamlessly. Utilize vertical space by installing tall shelving units or incorporating built-in features like bookcases or closets.
When choosing furniture and fixtures, opt for space-saving solutions. Look for modular furniture that can be rearranged to fit different layouts, or choose pieces with built-in storage compartments. Contractors in the local Medford and Jackson County area recommend customizing furniture to fit specific spaces, such as built-in benches with hidden storage in dining areas or window seats.
Light and Color Considerations
 Natural light can make a significant difference in how spacious a room feels. Maximize natural light by installing larger windows or adding skylights where possible. Use sheer curtains or blinds that allow light to filter through while maintaining privacy.
Natural light can make a significant difference in how spacious a room feels. Maximize natural light by installing larger windows or adding skylights where possible. Use sheer curtains or blinds that allow light to filter through while maintaining privacy.
When it comes to color choices, light and neutral tones work best in small spaces. Shades of white, beige, or light gray can make rooms appear larger and more open. Incorporate pops of color through accessories like pillows or artwork to add personality without overwhelming the space.
Clever Storage Solutions
Effective storage solutions are crucial for keeping small spaces organized and clutter-free. Consider custom built-in cabinets or shelves in areas such as under stairs or unused corners. Use multifunctional furniture like ottomans with hidden storage or bed frames with drawers underneath.
For smaller items, invest in organizational tools such as stackable containers, drawer dividers, or wall-mounted racks. Medford homeowners can also explore overhead storage options in garages or basements to free up floor space in living areas.
Utilizing Technology for Space Optimization
Incorporating smart home technology can further enhance space optimization in your home. Choose compact and energy-efficient appliances for kitchens and laundry rooms. Consider installing built-in speakers or entertainment systems to eliminate bulky furniture.
Home automation systems can also streamline daily tasks and reduce clutter. Use smart lighting controls to adjust brightness based on natural light levels or schedule thermostat settings for optimal energy usage.In conclusion, maximizing space in small home renovation projects requires careful planning and strategic design choices. By assessing your space needs, implementing smart design strategies, and utilizing technology effectively, you can create a more spacious and functional home in Medford. As experienced contractors in Medford, we’re here to help you turn your small space into a comfortable and stylish living environment. Contact us today to discuss your renovation project and explore personalized solutions tailored to your needs.


