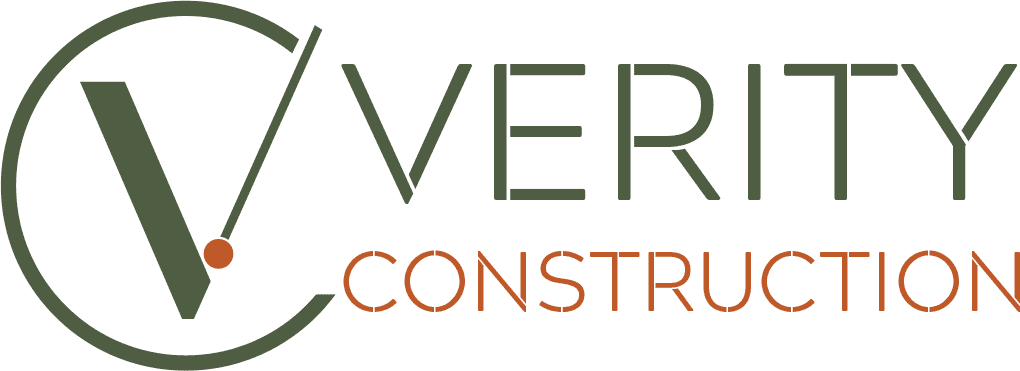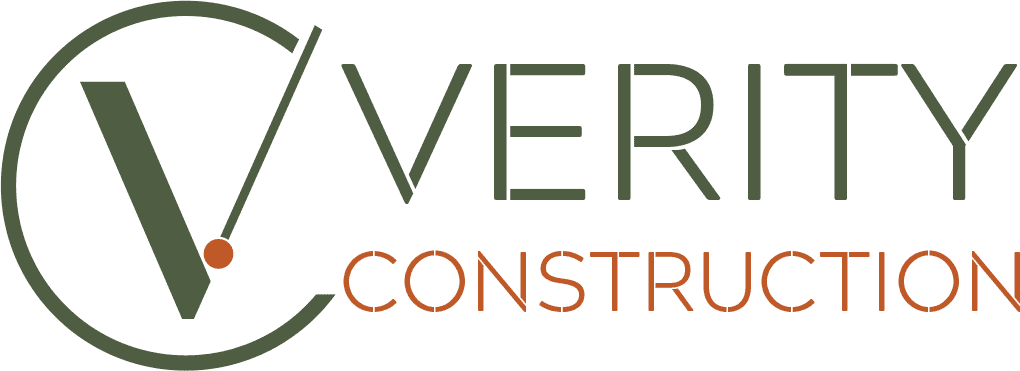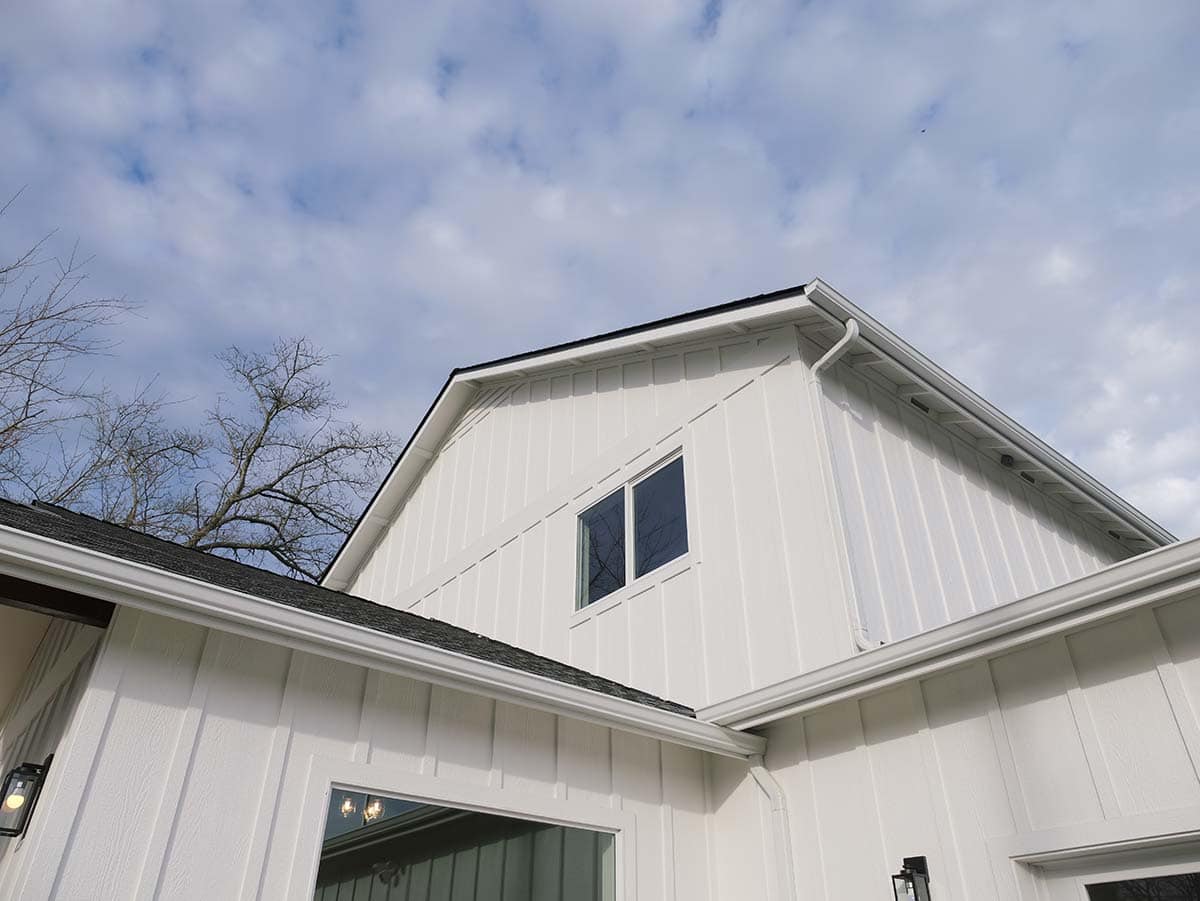
30 Aug UPDATE: Top Trends in Modern Home Design for 2024
Home design is like fashion—always evolving, always exciting. As we move through 2024, the trends in modern home design reflect what we all crave: spaces that not only look amazing but also work for the way we live today. Whether you’re planning to build from the ground up or just itching for a fresh look, these trends will help you stay ahead of the curve. At Verity Construction LLC, we’re all about turning these innovative ideas into reality, making sure your home is as functional as it is stylish. Let’s dive into the top trends that are shaping future homes like yours.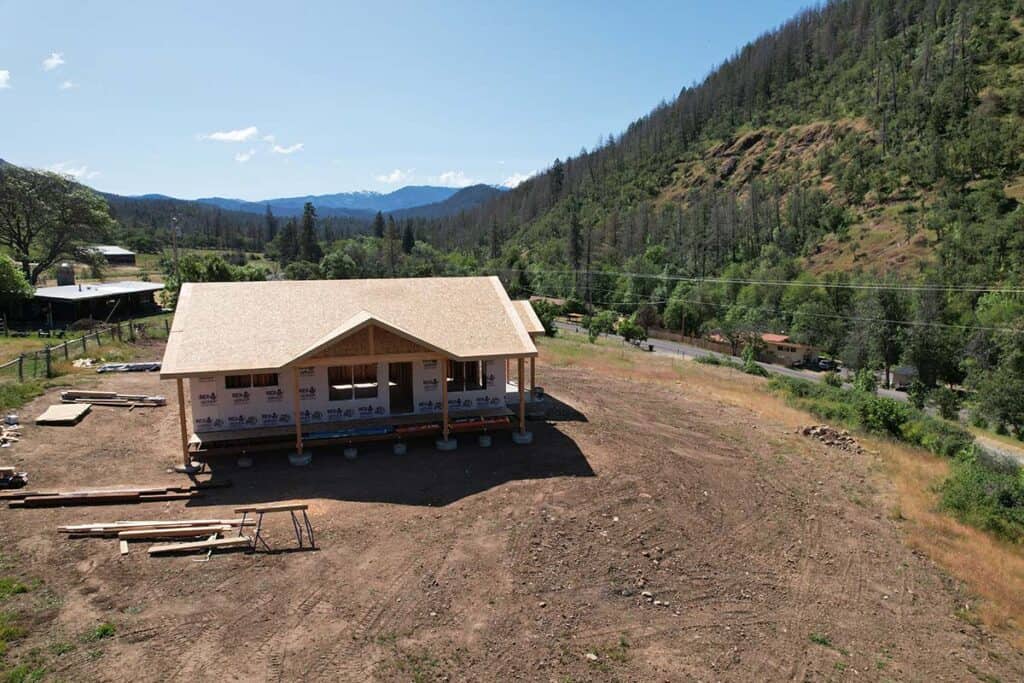
I. Smart Home Technology
We’ve all seen those futuristic movies where people talk to their houses, and guess what? That future is here. Smart home technology is no longer a “nice to have”—it’s becoming a must-have in modern homes.
Integration of AI and Voice-Controlled Systems
Remember when talking to your home seemed like something out of “The Jetsons”? Well, now it’s as easy as saying, “Hey Alexa, turn on the lights.” AI and voice-controlled systems like Alexa, Google Assistant, and Siri are making it possible to control everything from your lights to your thermostat with just your voice. It’s all about convenience and making your life easier. At Verity Construction, we can weave these smart systems seamlessly into your home design, so you get a space that’s not just smart but also intuitive.
Smart Appliances and Home Automation
Smart appliances are the unsung heroes of modern homes. Imagine your fridge texting you a grocery list or your oven preheating itself as you drive home—these aren’t just gimmicks; they’re game-changers. These smart tools are designed to make daily life a breeze. And when you work with us at Verity Construction, we’ll help you pick and install appliances that fit right into your lifestyle, making sure your home is not just modern but also future-proof.
Energy-Efficient Solutions and Smart Lighting
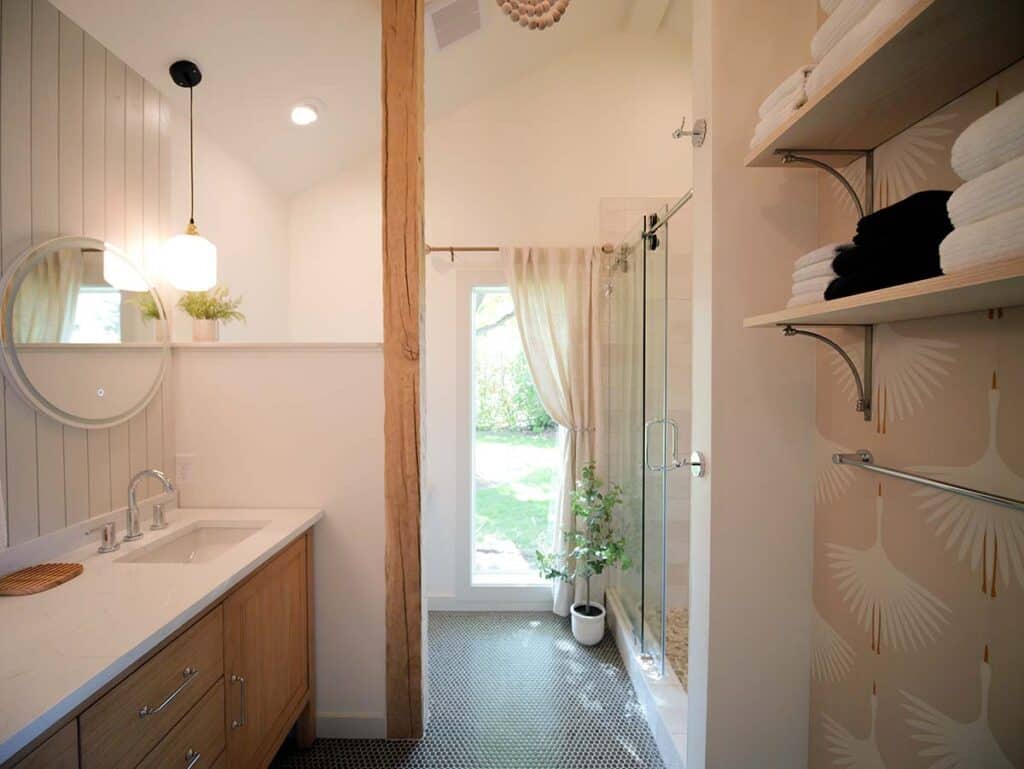 Who doesn’t love the idea of controlling the ambiance of a room with a simple tap or voice command? Smart lighting systems like Phillips Hue not only let you set the perfect mood but also help you save on energy bills by automatically adjusting based on the time of day or your personal routine. Verity Construction makes sure these lighting solutions aren’t just installed; they’re optimized to fit how you live, making your home both eco-friendly and cozy.
Who doesn’t love the idea of controlling the ambiance of a room with a simple tap or voice command? Smart lighting systems like Phillips Hue not only let you set the perfect mood but also help you save on energy bills by automatically adjusting based on the time of day or your personal routine. Verity Construction makes sure these lighting solutions aren’t just installed; they’re optimized to fit how you live, making your home both eco-friendly and cozy.
Examples of Cutting-Edge Smart Home Products
At Verity Construction, we stay on top of the latest in smart home tech. Whether it’s a thermostat that learns your schedule or a mirror that doubles as your morning newsfeed, we’ll integrate the best of the best into your home. Our goal is to make sure your home feels as forward-thinking as it looks.
II. Open Floor Plans
Open floor plans have been trending for a while, and they’re not going anywhere in 2024. There’s just something about that flow from one room to another that makes a home feel larger, brighter, and more connected. You can see many ideas from our construction portfolio.
The Continuing Popularity of Open-Concept Living Spaces
Why are open-concept spaces still so popular? Because they just work. Whether you’re hosting a party or keeping an eye on the kids while you cook, an open floor plan lets you do it all without feeling cramped. At Verity Construction, we can create these wide-open spaces that still feel warm and inviting, making sure your home is perfect for both everyday living and special occasions.
Benefits of Open Floor Plans for Family Interaction and Entertaining
Open floor plans aren’t just about looks—they’re about how you live. Picture this: you’re cooking dinner, your partner’s helping the kids with homework at the dining table, and everyone’s together in one big, happy space. That’s the beauty of an open floor plan. And when you’re ready to entertain, these layouts make your home feel welcoming and spacious. We’re pros at designing these kinds of layouts at Verity Construction LLC, helping you create a home where everyone can come together.
Ideas for Creating Distinct Zones Within Open Spaces
Even in an open floor plan, it’s nice to have spaces that feel distinct. Maybe you want a cozy reading nook in the corner of your living room or a dining area that feels a little more formal. With clever use of furniture, rugs, and lighting, we can help you carve out these zones without breaking up the flow of your space. It’s all about balance, and we’ve got the design chops to make it happen.
How to Incorporate Natural Light into Open Layouts
Nothing beats the warmth of natural light streaming into your home, and open floor plans are perfect for maximizing that light. Whether it’s through large windows, skylights, or sliding glass doors, we’ll make sure your space is bathed in natural light. It not only makes your home feel bigger but also boosts your mood. Let Verity Construction be the construction company in Southern Oregon to guide you in making the most of that gorgeous sunlight.
III. Minimalist and Sustainable Design
Minimalism and sustainability are two trends that are only growing stronger throughout 2024. They reflect a shift towards living with less but better—and designing homes that respect the planet.
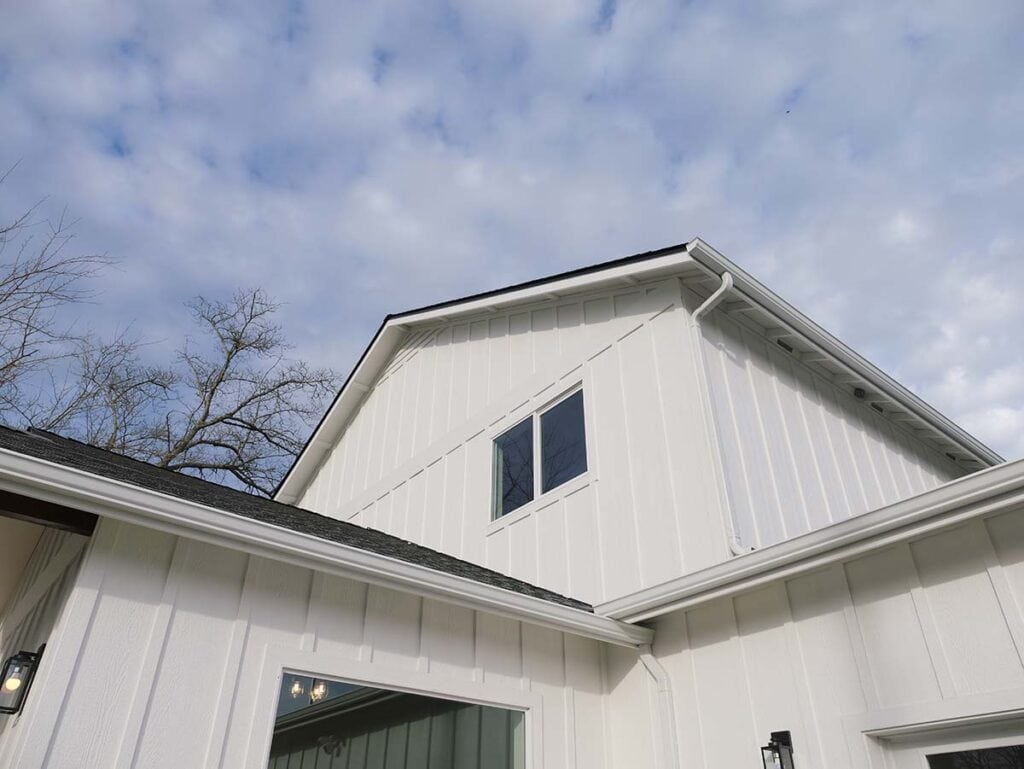 Emphasis on Simplicity and Functionality
Emphasis on Simplicity and Functionality
Minimalist design is all about simplicity. It’s about stripping away the unnecessary and focusing on what matters—clean lines, uncluttered spaces, and functional design. When you choose a Medford Oregon contractor like Verity Construction, we help you create a home that’s not just minimalist in appearance but also maximized in functionality. It’s about living smarter, not harder.
Biophilic Design: Bringing Nature Indoors
Biophilic design—fancy term, but it just means bringing the outside in. Think indoor plants, natural materials, and spaces that connect you with nature. This trend is all about creating a home that feels as alive as you do. Verity can help you incorporate biophilic design elements into your home, making it a calming, refreshing place to be.
Popular Minimalist Color Schemes and Design Elements
Minimalism often means neutral tones—think whites, grays, and soft earth tones. But it’s not about being boring; it’s about creating a calm, serene space that’s a blank canvas for your life. Our design team can help you choose the perfect color scheme and design elements to create a minimalist haven that feels anything but sterile.
IV. Multi-Functional Spaces
In today’s world, homes need to do more than ever before. That’s why multi-functional spaces are on the rise in 2024—rooms that can adapt to whatever life throws at you.
The Rise of Adaptable Rooms
We’re all looking for more flexibility in our homes, and adaptable rooms are the answer. Whether it’s a home office that can double as a guest room or a living room that can transform into a movie theater, these spaces are all about versatility. Verity Construction excels at designing these multi-functional areas, making sure your home can keep up with your lifestyle.
Innovative Furniture and Storage Solutions for Flexible Use
To make multi-functional spaces work, you need the right furniture and storage solutions. Think fold-out desks, hidden storage, and furniture that can do double duty. The Verity Construction team are experts in creating custom solutions that make the most of every square foot, so your home is as adaptable as you are.
Examples of Multi-Functional Design in Modern Homes
From dining tables that double as workstations to rooms that can transform with the push of a button, multi-functional design is all about creativity and practicality. Verity is here to help you think outside the box, creating spaces that can do it all—just like you.
Planning for Future Adaptability in Home Design
When planning your home, it’s smart to think about the future. Maybe your home office will one day become a nursery, or your guest room might turn into a hobby space. At Verity Construction, we’ll help you design a home that’s ready to adapt to whatever the future holds, so you’re always one step ahead.
Indoor-Outdoor Living
Indoor-outdoor living is all about blurring the lines between your home and the great outdoors. In 2024, it’s taking center stage as more homeowners want to maximize their living space and connect with nature.
Blurring the Lines Between Indoor and Outdoor Spaces
Indoor-outdoor living is more than just a trend; it’s a lifestyle. By seamlessly connecting your indoor and outdoor spaces, you create a home that feels open, airy, and in tune with nature. Whether it’s through large sliding doors, outdoor kitchens, or patios that flow right from your living room, Our construction team knows how to make these spaces feel natural and inviting.
Popular Features Like Outdoor Kitchens, Fire Pits, and Patios
Imagine cooking dinner in your outdoor kitchen while friends gather around the fire pit. Or hosting a summer party on a patio that feels like an extension of your home. These are the features that make indoor-outdoor living so appealing. Verity Construction can design and build these outdoor spaces, turning your backyard into an extension of your home.
Give us a call or fill out the online form to let us know how we can help with your upcoming project.
