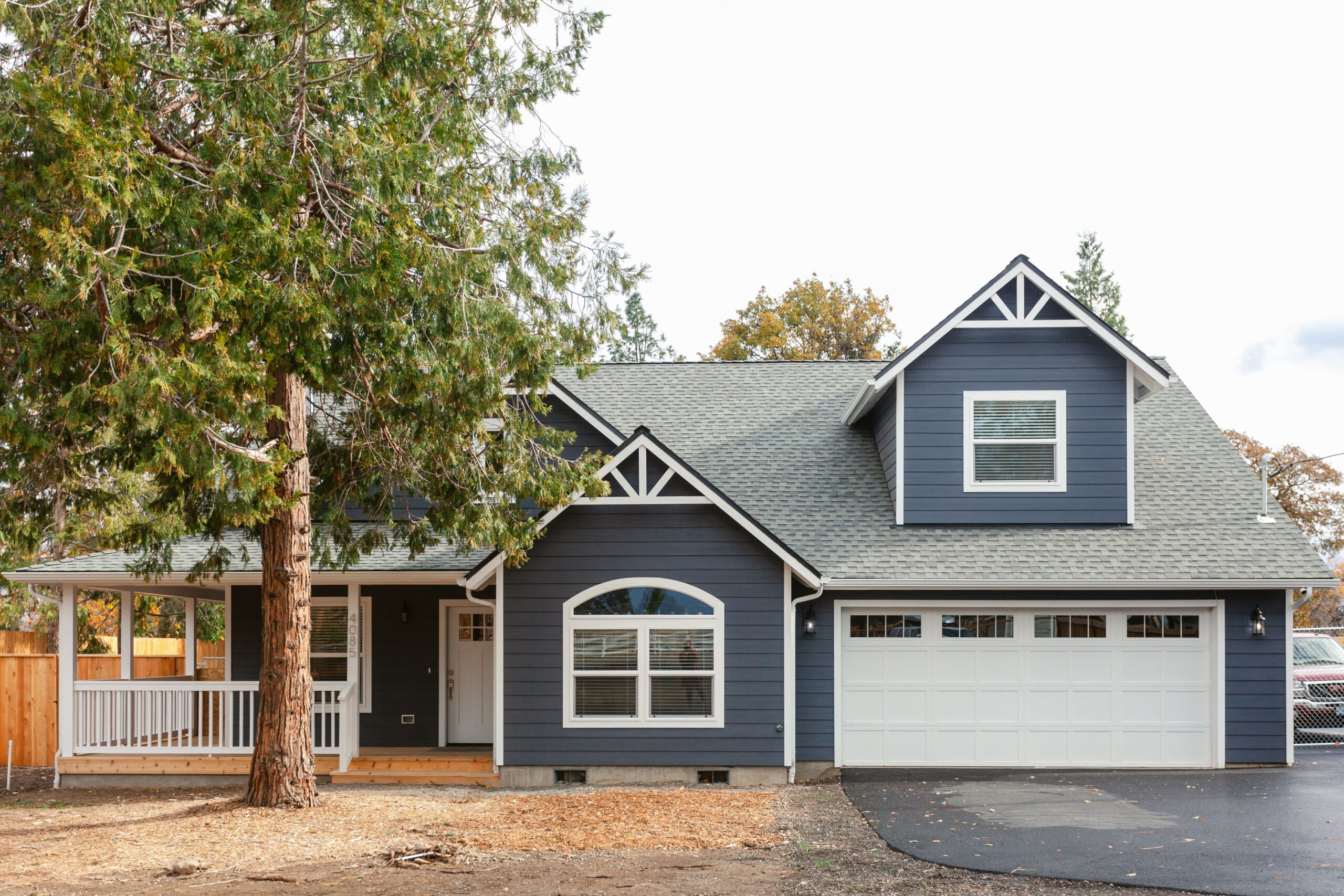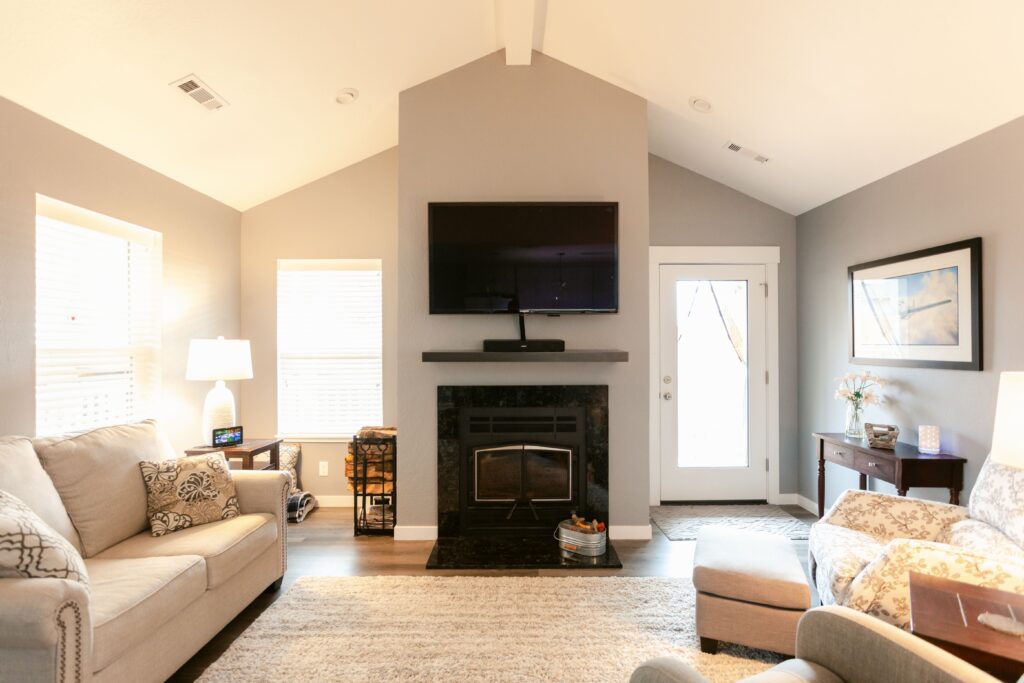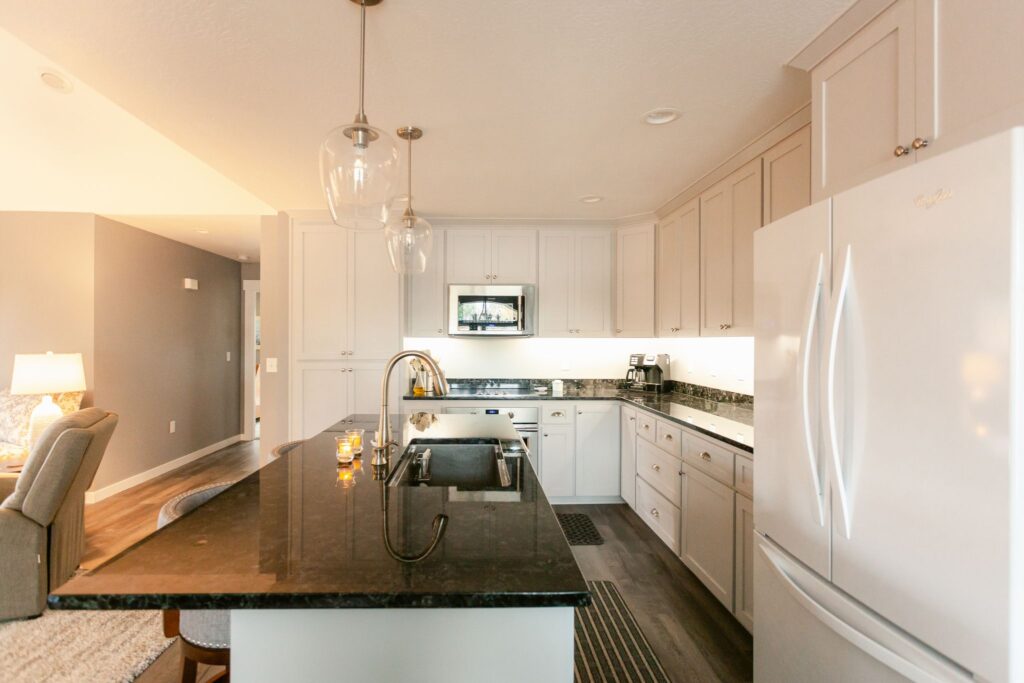
04 Oct A TRADITIONAL FARMHOUSE WITH CLASSIC STYLE
At Verity, we have designed and built a lot of contemporary homes in recent years, but when a client comes to us wanting a classic design style that has stood the test of time, we’re more than willing to make their dream home a reality.
Such was the case with recent clients. They’d bought a piece of land in the country and wanted a custom farmhouse to match. Even though the style of the home was classic, this was no cookie-cutter project. We wanted to provide them with a traditional farmhouse design that suited what they needed and how they lived right down to the finishes and the smallest of features. The result was a custom built farmhouse that would allow them to put down roots in the place they planned to call home for a very long time.
Traditional Farmhouse Plans
Before we could begin pouring the foundation or framing the home, first we had to come up with a traditional farmhouse design that felt like home to our clients. They’d given us some ideas of features they wanted in their custom-built farmhouse—they wanted more than one level, a guest room and quality finishes—and we already knew they were after a traditional farmhouse look and feel.
At Verity, along with establishing a client’s preferences, we always like to dive a little deeper. It’s not enough for us to know what someone wants—whether that be features like granite countertops or a home theater space or a garage where they can house a vintage car collection—we also delve into how they live. And it’s from how people use the spaces they inhabit that we learn the most valuable information about tailoring a home unique to them. No two Verity homes are the same, and that’s by design.
In the case of this family and their traditional farmhouse plans, we went back and forth with them, fleshing out ideas and honing in on their needs. We learned that they really enjoyed outdoor living, and so drew up traditional farmhouse plans with a wraparound porch. We also discovered that they didn’t just want a classic exterior, but also wanted to carry the farmhouse vibe throughout the inside of their home as well. Because of that, we designed a traditional farmhouse interior with a wood-burning fireplace, vaulted ceilings and classic dormer windows. They also wanted the kind of high-quality fixtures and finishes, like granite countertops and custom cabinets, that are common to all Verity builds.
A Custom Farmhouse with Character
Although much of the traditional farmhouse design was classic in nature, some things about the home and the build were slightly unusual. We operated on a fairly tight timeline, with only six months from start to move-in. Even more outside the norm was that even though this was a custom farmhouse build for specific clients, because of their financial situation and need to remain in their previous home until their home was finished and ready for them to move into, we flexed our creative budgeting muscles and helped them finance their build. Such a strategy is not ideal for everyone as it adds to client costs, but in this case the innovative approach proved to be an inspired solution that helped our clients build their dream home.
And when the traditional farmhouse plans became a real live home, it was well worth it. The crisp blue exterior is highlighted by a steep roof, large dormer and the wraparound porch that is so important to the client’s outdoor lifestyle. The traditional farmhouse interior is hallmarked by vaulted ceilings, large windows that help to bring the outside in, floor-to-ceiling custom cabinets in the bright and airy kitchen, a large island around which everyone can gather, and the wood-burning fireplace that acts as the focal point of the cozy living area. While not a full 2-story traditional farmhouse, the additional half story allows for a large multi-use space that acts as a guest room and home office. And in the grand tradition of garages all across America, this farmhouse garage will not be used to park cars, but instead houses a full-size pool table that we’re sure will be put to good use.
This custom farmhouse is a perfect example of the kind of project we love: While we’re not exactly dedicated farmhouse builders, what we are dedicated to is ensuring that every client ends up with the home of their dreams. And for us, that means engaging them and listening on a deeper level, being willing to revisit and revise plans as needed, and ensuring that each element of the build is high-quality and will stand the test of time—just like the traditional farmhouse look itself. Contact us today to design your own dream home!


