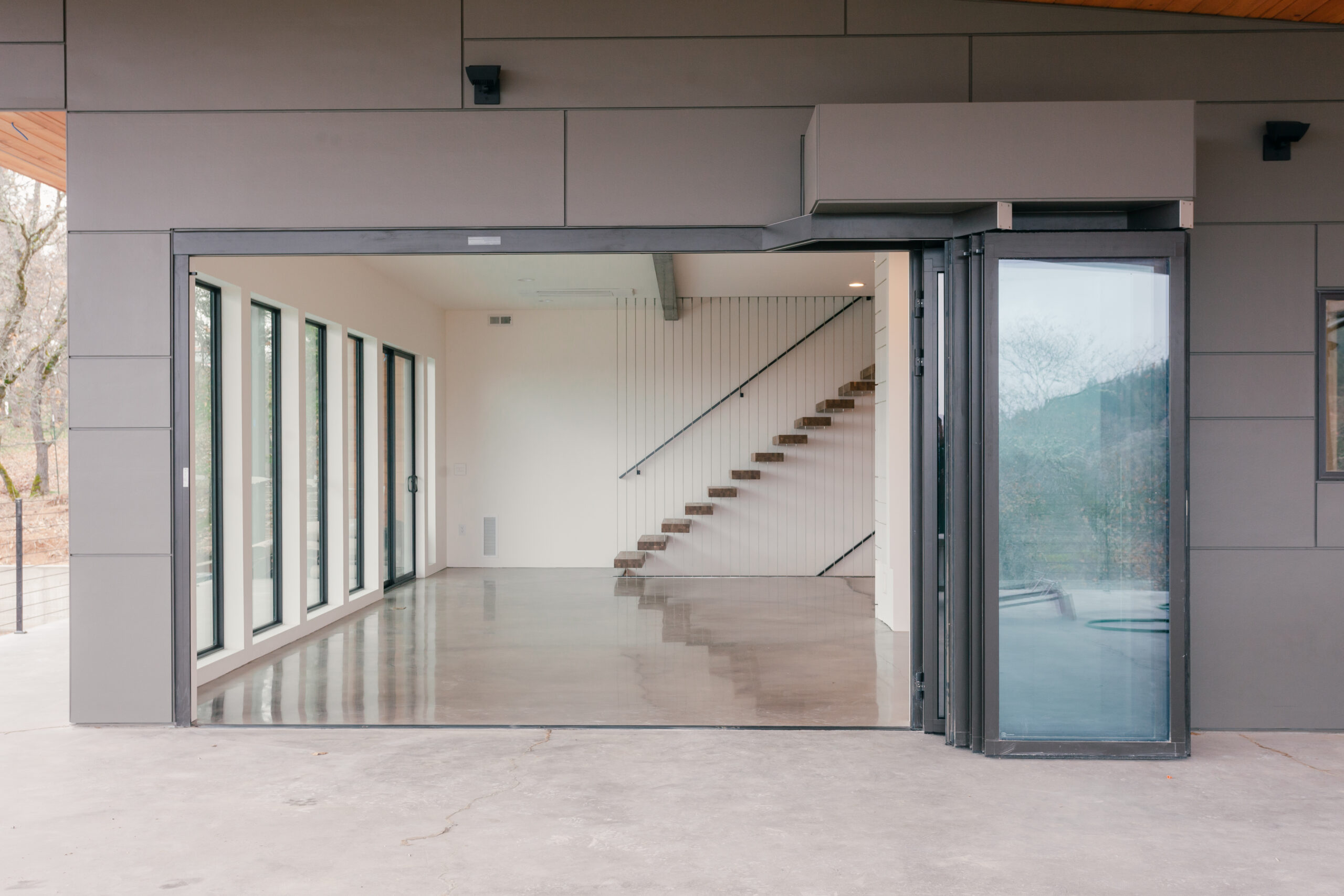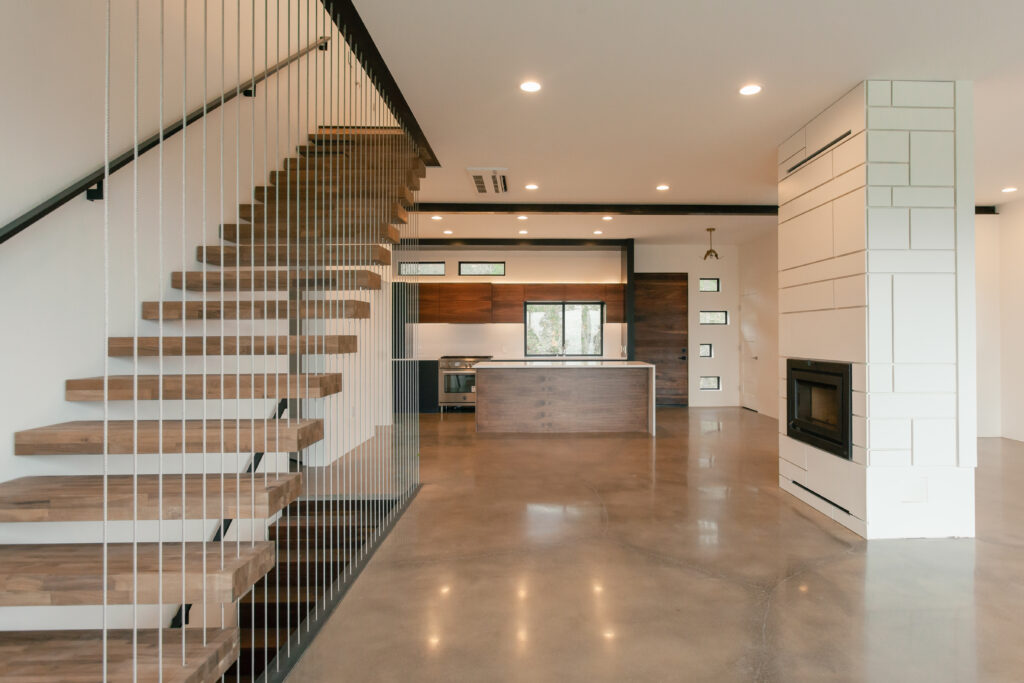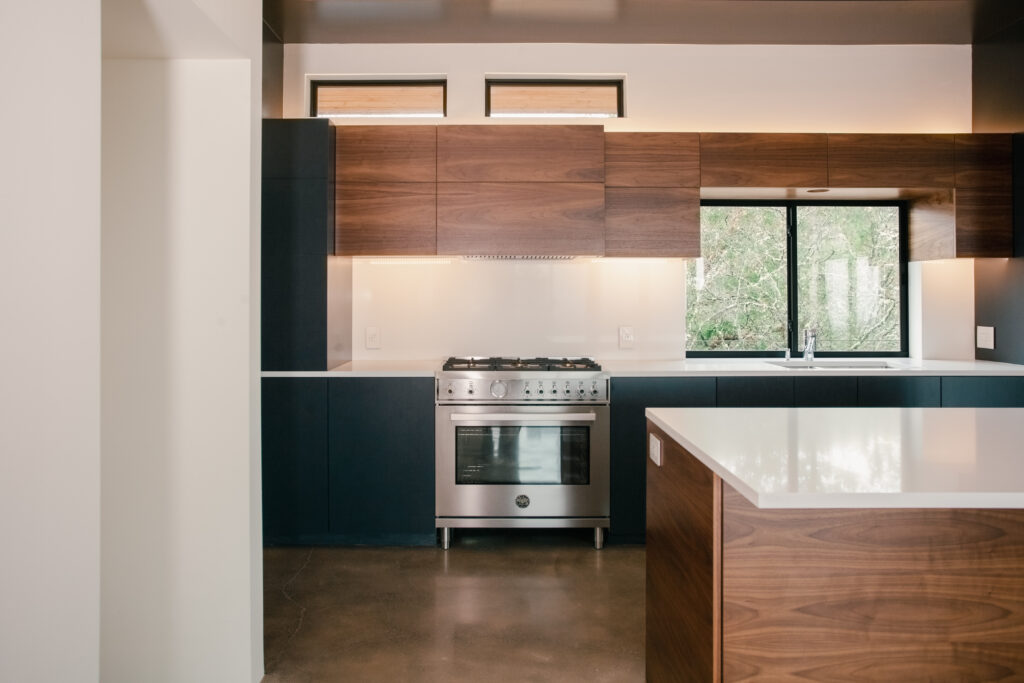
04 Oct A MODERN ENERGY-EFFICIENT HOME WITH AN EDGE
Some projects we know will be a challenge long before the first nail is driven or that first shovel hits dirt. Far from being a disincentive, the idea of trying new things and solving problems in innovative ways is part of what drives us at Verity. So when a project crossed our desk that we knew would spark our creativity and allow us to flesh out our skill set even further, we were all in.
The build was a 4,950-square-foot modern energy-efficient home in Central Point, Oregon. The client was a structural engineer who had put two-and-a-half years into developing the design and floor plan of what was to become his minimalist dream home when finished. To say this was a highly custom build for an especially hands-on client is an understatement.
We love a client who thinks outside of the box and knows exactly what they want—especially one that is unfettered by tradition and isn’t afraid to approach things in an unorthodox way. That said, the biggest potential obstacle of this project wasn’t so much the specificity of the minimalist design or the challenges presented by it, but the fact that the budget was such that we’d have to thread a very fine needle in order to complete the project without going over what the client had to spend. But with a solid plan and some forward thinking, we knew we could pull this off. Like we said, we love a challenge.
Modern Minimalist House on a Budget
Custom homes are like diamonds in that no two are ever the same, and they all shine in their own way. But when it comes to the details, this home was truly unique.
First, was the lot itself. Building a house on the side of a hill is nothing new to us, however, building 13-foot-high retaining walls into the side of a mountain is not something we do every day. The build itself also required a lot of structural steel—much in the same way that high-rises are built—which is not something Verity had ever tackled before. Also new to us was the use of Hardie panels, which is incredibly durable and made from a mix of cement, sand and cellulose fibers. Not only are Hardie panels made to last, but they are also both minimalist in appearance and environmentally friendly, making them ideal for a modern energy-efficient home. Given the highly custom nature of the design, the owner wanted the Hardie panels laid out in a specific pattern, so our first install of the energy-efficient building material was an expert-level endeavor.
Likewise, the exterior of the garage was also made from nontraditional material. For that, the client chose board-formed concrete, which is a process of patterning concrete that leaves a wood-grain image on its finished face. If you’re getting the impression that this was an modern energy-efficient house that was designed to stand the test of time, you’d be correct.
Of course, one of the most striking features outside the home was the in-ground swimming pool that was designed with the same detail-oriented minimalist aesthetic as the rest of the house. A lot of folks may think that an energy-efficient home and a swimming pool don’t necessarily go hand in hand, but in this case, it works. The pool was surrounded by a concrete patio and overlooked by an expansive covered deck area, making it easy to spend time outdoors no matter what the Southern Oregon climate might have in store.
Inside This Modern Energy Efficient House
Exteriors aside, the interior of the home was also deeply distinctive. Our client prioritized a look that was incredibly clean, smooth and minimalist. To him, that meant smooth wall textures, no base moldings, no trim in the entire house—all of the finishes were made to be sleek and streamlined. For us, that meant a higher level of exactitude and no margin for error. With most projects the adage is to measure twice and cut once, but for this home, we measured twice—and then twice more. Precision was the name of the game.
Far from being sterile in appearance, the home’s design contrasted its sleek minimalism with warm wood, textured tile, pops of color and other features that brought life and personality to the modern energy-efficient home design. As well, recessed lighting and large windows brought much-needed light into the space, while a floating staircase and custom railing brought an element of real drama to the open floor plan of the living area.
While all parts of the house were designed to be as green as possible, there’s one unseen design element that truly makes this an energy-efficient home: the use of AeroBarrier air sealing. After the house was roughed in, AeroBarrier, an aerosol sealant, was used to fill all gaps less than half an inch, stopping air from leaking out of or into the home, making it much more energy efficient. This was just another of the innovative measures Verity was able to undertake during the course of building this highly custom, incredibly modern energy-efficient home.
While Verity will continue to be energy-efficient home builders, we think it’s pretty safe to say that it’s unlikely we’ll ever build a home quite like this one again. The experience was as unique as the modern minimalist house itself. However, we will most certainly take the lessons learned and skills acquired from this modern energy efficient custom home and apply them to future projects and builds. It is the Verity way.


